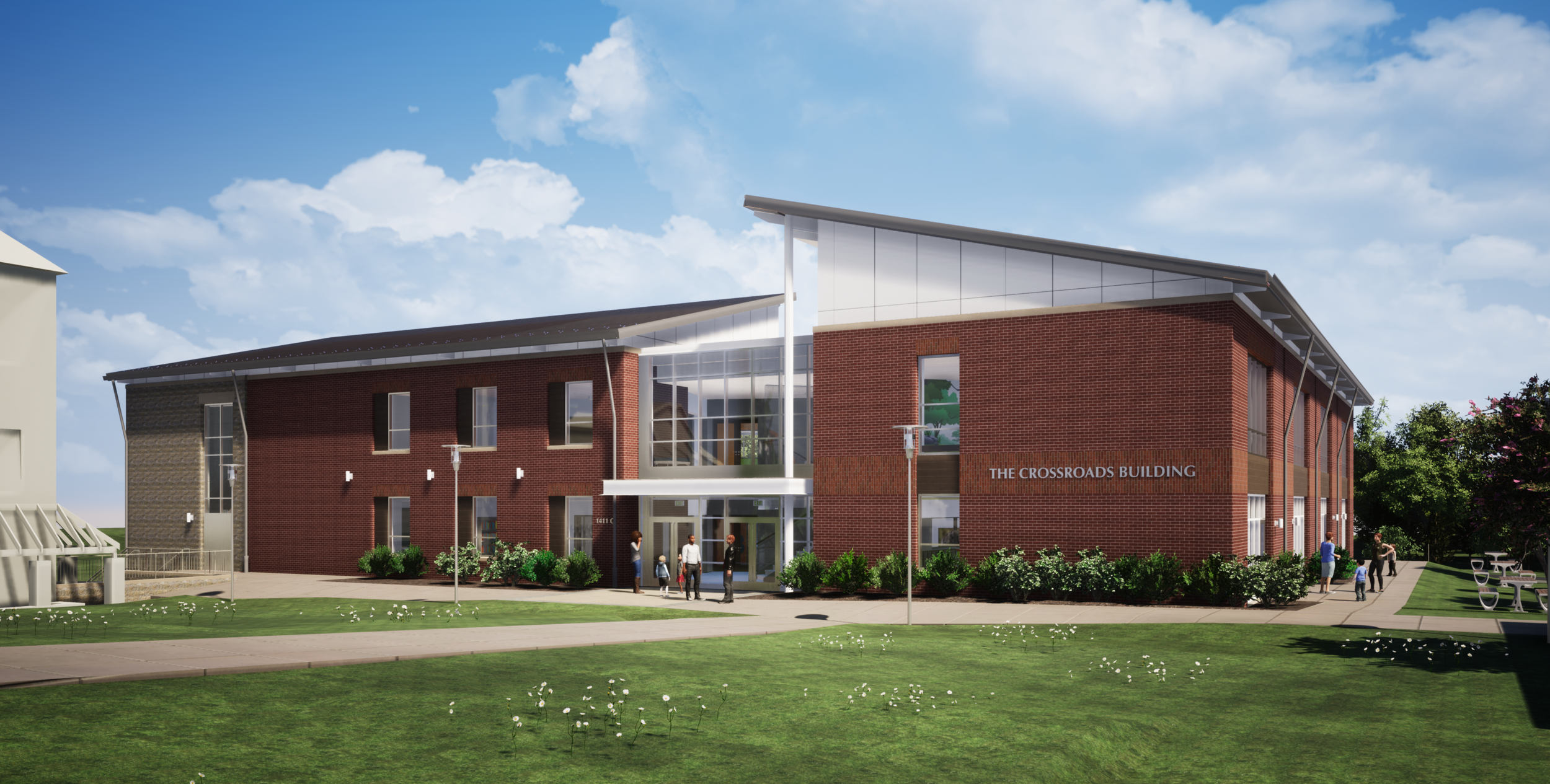What?
33,570 sf facility that houses the primary school through fifth grade, library and media center, and a large multi-purpose space. This project involved demolishing an existing library on campus before constructing.
History of Coakley & Williams and OpenSpace
The Construction Technology Committee within Coakley & Williams Construction (CWC) wanted to pilot OpenSpace on this project at The Langley School.
“They saw a lot of promise in OpenSpace even just for photo documentation purposes. It’s way beyond anything we could do just by snapping pictures haphazardly throughout the job,” says Woody Crosby, Assistant Project Manager.
Why is this important?
Designed for versatility, the concept for this project was to have a communal space for various learning activities. Breakout rooms are attached to kindergarten classrooms, which can be used as meeting spaces for math and reading specialists. Other innovative features include lockers with built-in charging ports for Chromebooks and a technology maker space where STEAM and technology classes are taught. There was a huge push to complete this project before the school year started.
Key Benefits of Using OpenSpace
 When CWC began using OpenSpace on The Langley School, they were nearly 50% complete. They had not started their wall close-in inspections. Documenting all of the different trades before they got closed up was a big reason why they decided to use OpenSpace.
When CWC began using OpenSpace on The Langley School, they were nearly 50% complete. They had not started their wall close-in inspections. Documenting all of the different trades before they got closed up was a big reason why they decided to use OpenSpace.
 Alleviate any questions about what the conditions are by quickly checking in OpenSpace.
Alleviate any questions about what the conditions are by quickly checking in OpenSpace.
 Save time by avoiding travel. Virtual Existing Conditions review during Foreman & Owners meetings.
Save time by avoiding travel. Virtual Existing Conditions review during Foreman & Owners meetings.
 QC checks with BIM Compare to confirm what is supposed to be installed. IE: Blocking - pull up the model and peel back the drywall to verify it was put in the right spot. That saved time for CWC and made it easy for Woody and team to communicate with the Framer using a single source of truth, OpenSpace.
QC checks with BIM Compare to confirm what is supposed to be installed. IE: Blocking - pull up the model and peel back the drywall to verify it was put in the right spot. That saved time for CWC and made it easy for Woody and team to communicate with the Framer using a single source of truth, OpenSpace.
 Schedule updates & Accuracy. Once a month, the team has to go through and see what has been hung, how much roughing has been completed, etc. Within OpenSpace, the model and side-by-side view gives a much more accurate view than someone’s memory.
Schedule updates & Accuracy. Once a month, the team has to go through and see what has been hung, how much roughing has been completed, etc. Within OpenSpace, the model and side-by-side view gives a much more accurate view than someone’s memory.
 Visibility for Project Executives who want to see progress - can get a good idea on the status of the project by logging into OpenSpace.
Visibility for Project Executives who want to see progress - can get a good idea on the status of the project by logging into OpenSpace.
 Use Field Notes to provide context to make RFIs easier.
Use Field Notes to provide context to make RFIs easier.
➔ IE: Get the Architect up to speed to show them the exact area of the issue
➔ IE: Correspond with Subs and point out areas they have missed

